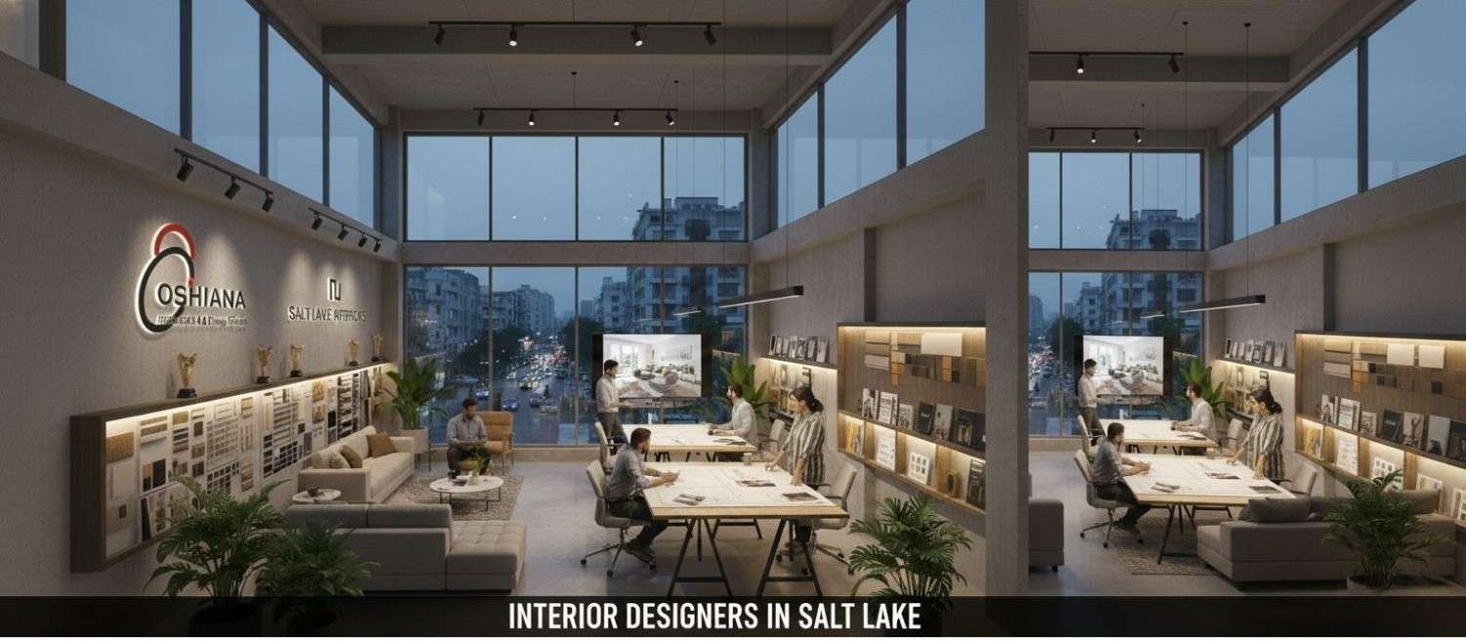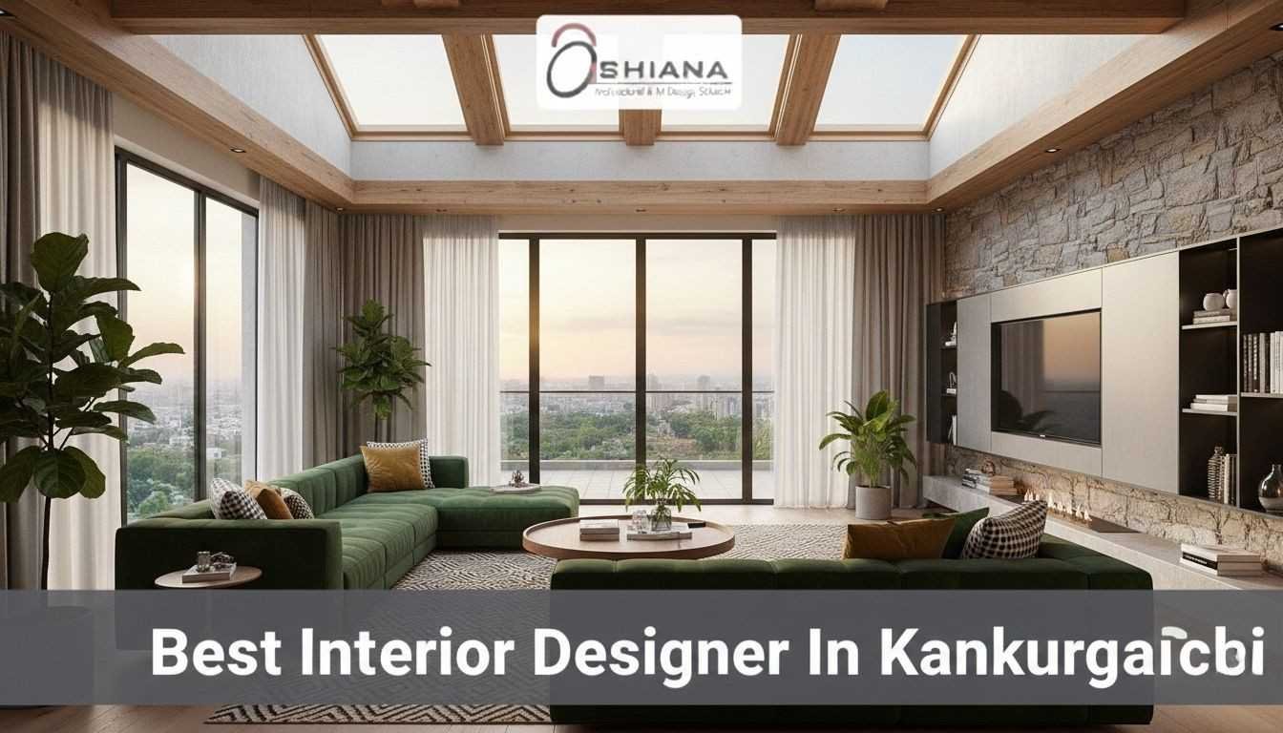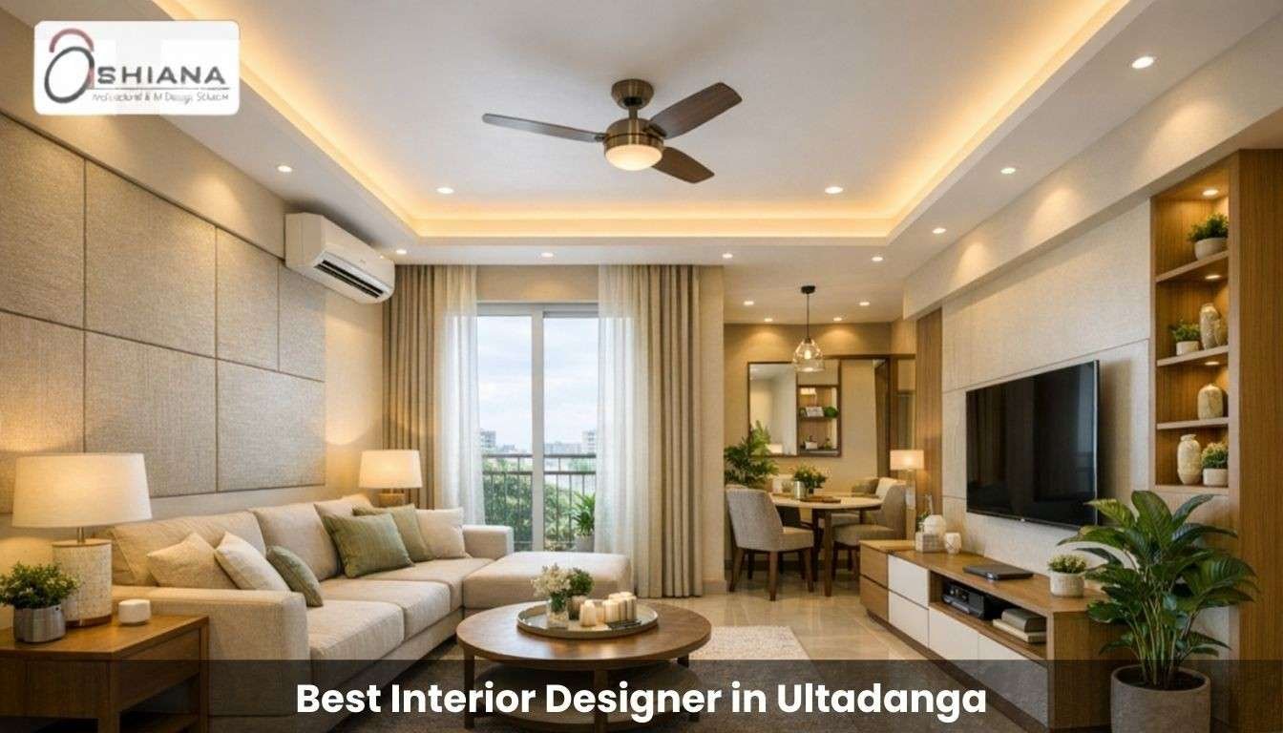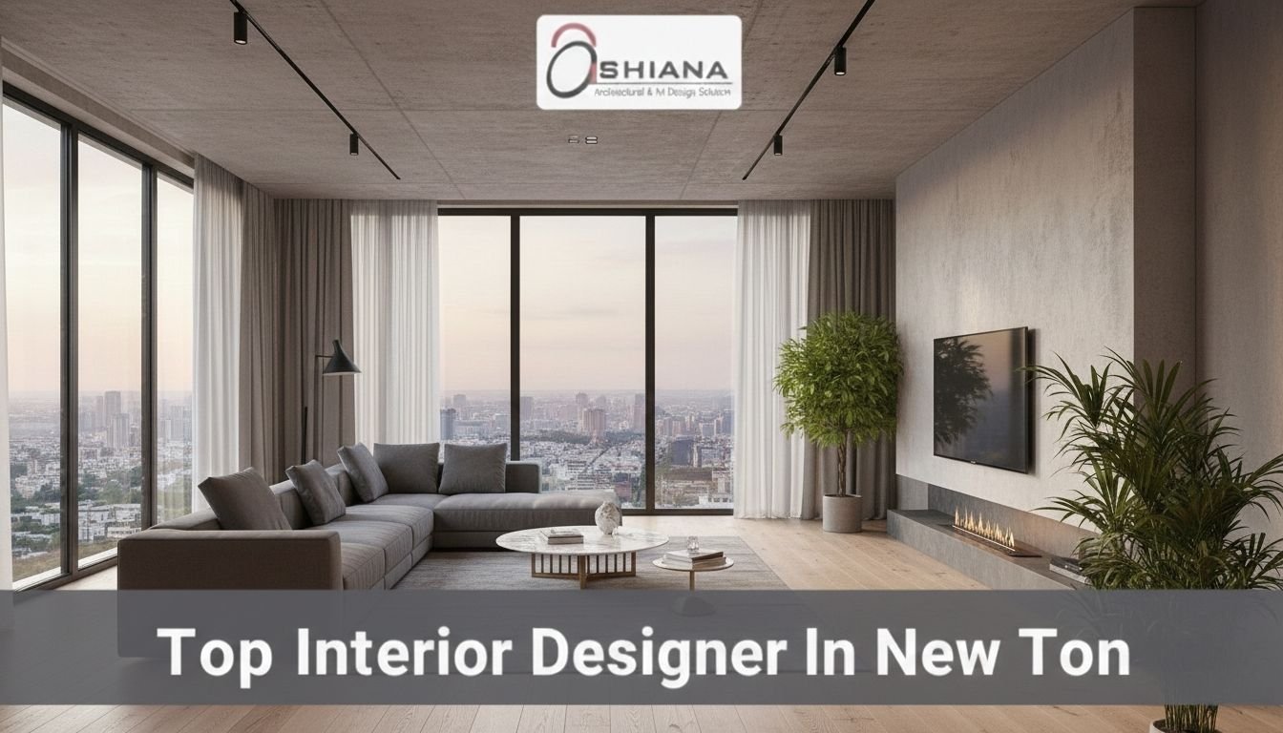Blogs
Send us a message and we will get your question answered as soon as possible
OUR BLOGS
-
 January 24, 2026 Ashiana Interior
January 24, 2026 Ashiana InteriorModern Home Interior Design Trends in Salt Lake Kolkata
IntroductionSalt Lake (Bidhannagar) is one of the most premium and well-planned residential and commercial hubs in Kolkata. The area is known for its modern apartments, luxury homes, IT offices, corporate parks, business centers, and high-end…
-
 January 23, 2026 Ashiana Interior
January 23, 2026 Ashiana InteriorWhy We Are the Best Interior Designer in Kankurgachi, Kolkata
Introduction: Rising Demand for Interior Designers in KankurgachiKankurgachi has rapidly emerged as one of Kolkata’s most vibrant residential and commercial hubs, attracting families, professionals, and business owners alike. With the development of well-planned housing societies,…
-
 January 23, 2026 Ashiana Interior
January 23, 2026 Ashiana Interiorbest interior designer-in-ultadanga
Best Interior Designer in Ultadanga – Ashiana InteriorsBest interior designer in Ultadanga with years of experience and Kolkata’s most trusted tag ‘Ashiana Interiors’ for premium yet affordable interior design services in Ultadanga, Kolkata. With a strong…
-
 January 22, 2026 Ashiana Interior
January 22, 2026 Ashiana InteriorBest Interior Designer in Rajarhat (2026): Complete Home & Office Interior Guide by Ashiana Interiors
Introduction: Why Rajarhat Needs Smart Interior Design in 2026Rajarhat has emerged as one of Kolkata’s most advanced residential and commercial zones. With planned infrastructure, IT hubs, premium residential complexes, and modern lifestyle amenities, homeowners and…
-
 January 22, 2026 Ashiana Interior
January 22, 2026 Ashiana InteriorTop Interior Designer in New Town: Why Ashiana Interiors Leads in 2026
In the fast-growing areas of New Town, Rajarhat, and Salt Lake in Kolkata, homeowners are looking for reliable partners to turn their houses into dream homes. The demand for quality home interior design has surged with…
-
 January 22, 2026 Ashiana Interior
January 22, 2026 Ashiana InteriorTop Interior Designer in Rajarhat (2026): Complete Home & Office Design Guide by Ashiana Interiors
Introduction: Interior Design Demand Rising in RajarhatRajarhat has rapidly emerged as one of Kolkata’s most dynamic residential and commercial hubs, attracting homeowners, professionals, and investors alike. With the rise of premium high-rise apartments, gated residential…


 Promiplast
Promiplast
 Grillex
Grillex
 Premium Bathware
Premium Bathware